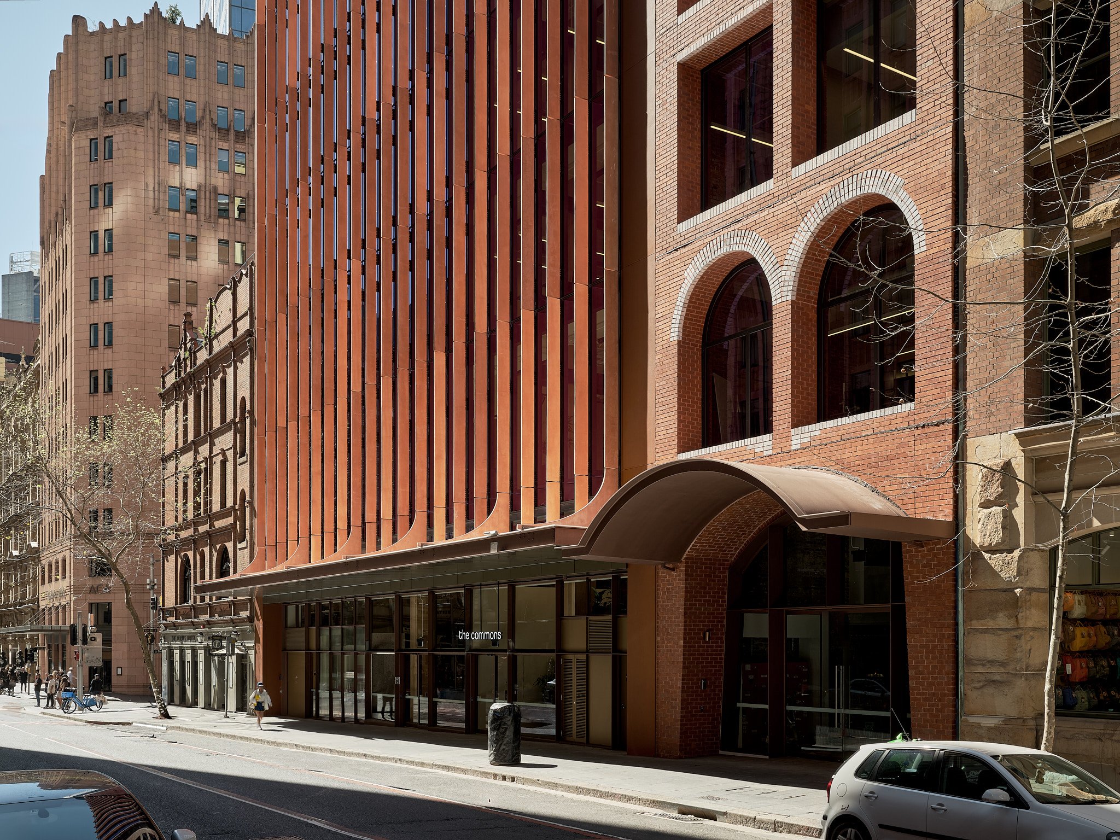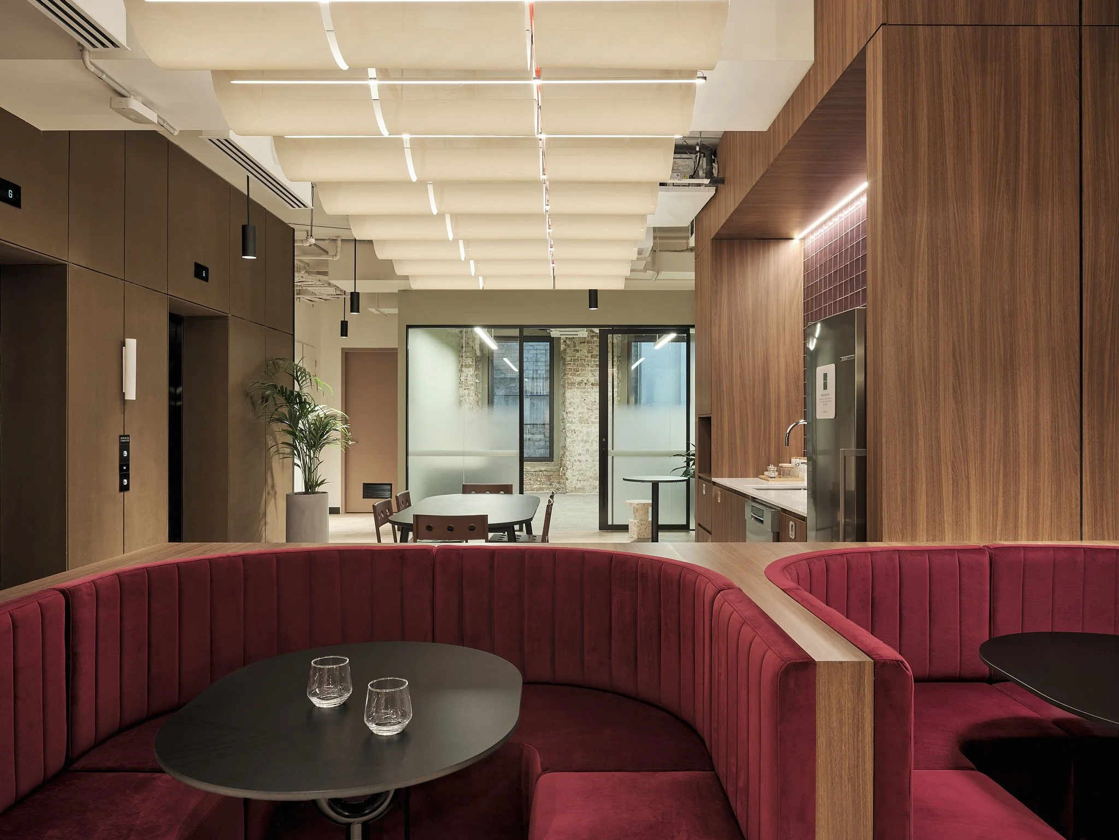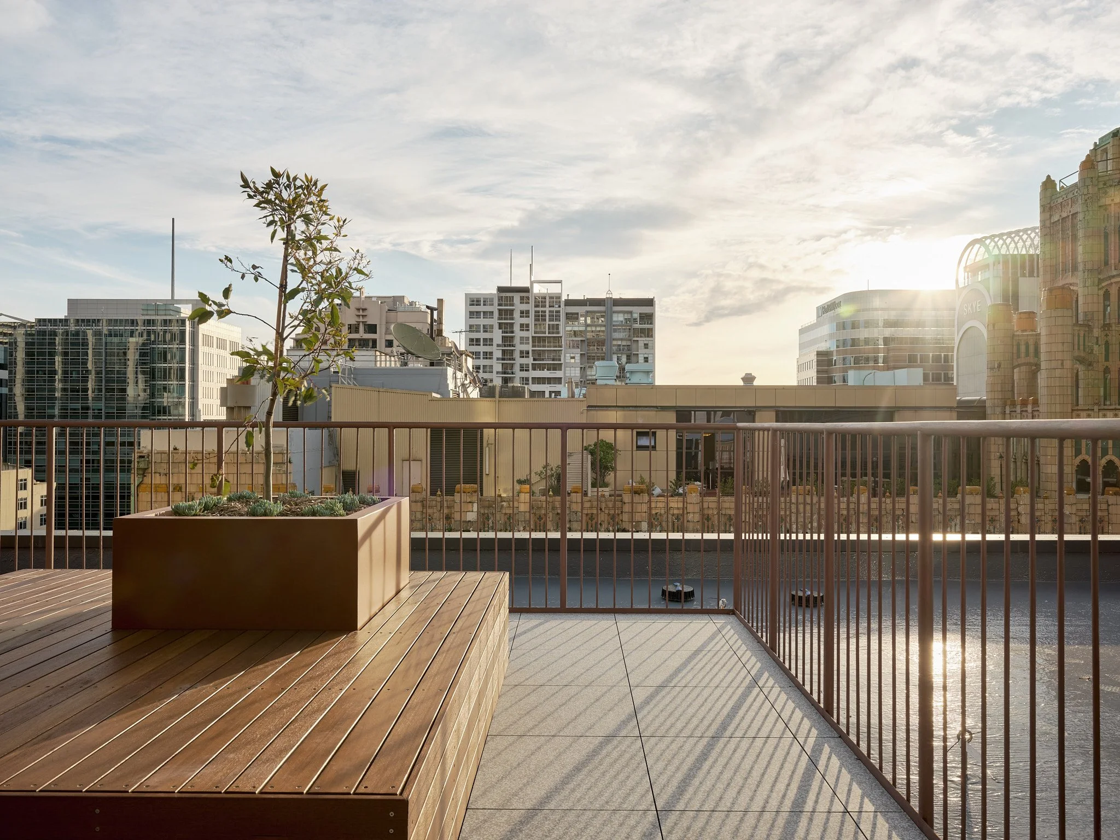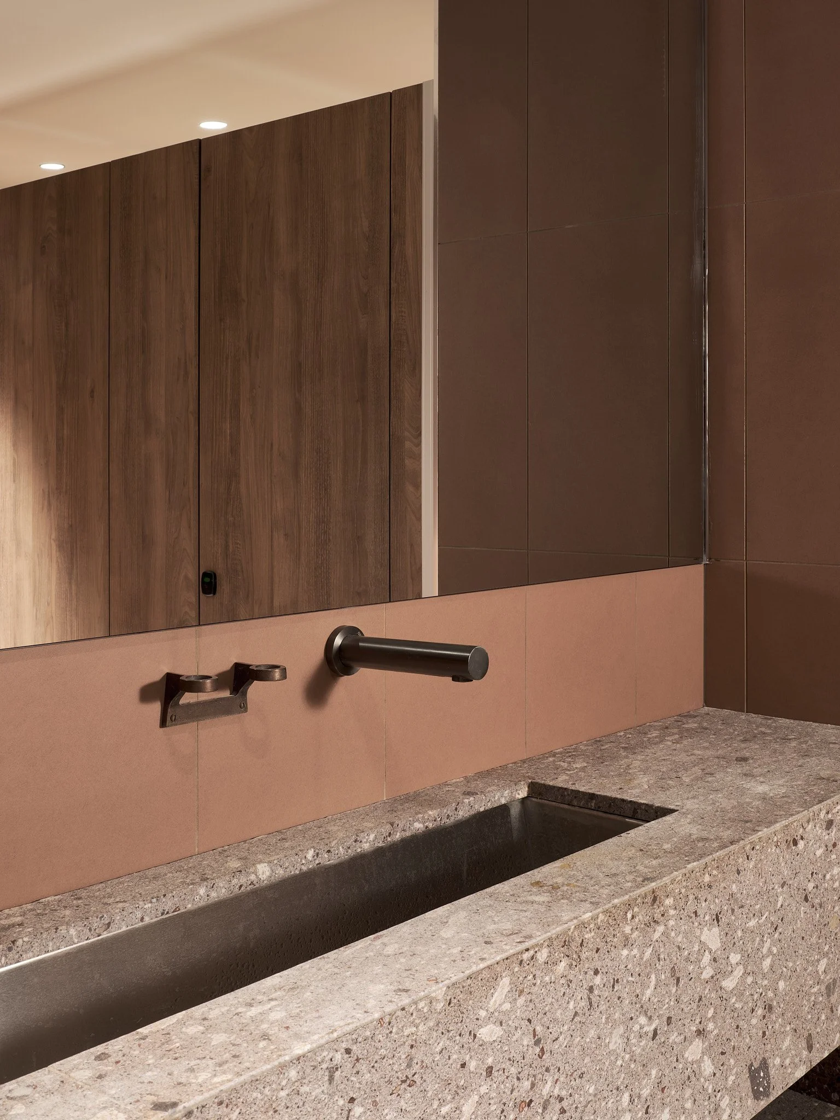
York & Co.
York & Co. is a commercial project in Sydney’s CBD, built by Ceerose. The photography aimed to document the project with clarity — focusing on scale, materiality, and the integration of heritage elements within a new commercial form.
Urban Legacy Reimagined
York & Co. reworks the language of Sydney’s early warehouse buildings into something contemporary but grounded. The site’s heritage fabric is echoed in the brick podium and proportions, while new elements — sculpted concrete, vertical articulation — give it a confident civic presence.
The design, by SJB, brings together scale, rhythm and material with a clear architectural intent. Ceerose delivered the project with a strong focus on execution — particularly in how heritage and new interventions were brought together and resolved on site.
Contributors
The project was developed by Milligan Group and built by Ceerose, with architecture and interior design by SJB Architects (alongside individual tenancy fit-outs), and features The Commons as a key tenant, with interiors by Foolscap Studio.
“This was a complex build with a lot of moving parts — and Adam’s photography reflects that. He captured not just the form, but the craft behind it.”
Photographic response
The photography was guided by how the building sits in its context — its mass, material language, and the way light reveals form throughout the day. The goal was to represent the project with intent and restraint, bringing forward key architectural moves without overstating them.
The facade was approached as a layered composition — with brickwork, concrete detailing and vertical fins framed to show rhythm and scale. More refined touches, like the curved awnings at entry level, were treated subtly as part of the overall flow.
Internally, the shoot documented the full extent of the building: lobby, common areas, rooftop, and select tenancy fit-outs — including spaces designed for The Commons by Foolscap Studio. Each interior was photographed to reflect its tone and use of material, while keeping the architecture at the centre of the frame.
“The images bring out the tone and materiality in a way that feels calm but confident. It’s a really accurate reflection of the finished building.”
Process & Timing
Photographing in the CBD came with the usual challenges — navigating traffic, footfall, and reflections. Timing was critical, with much of the exterior work done during early and late hours to maintain clean compositions and preserve tonal contrast.
Post-production was minimal, focused on consistency and material accuracy — allowing the structure and design to lead the narrative.
“There’s a calm confidence in the way Adam photographs — he knows how to represent our work in a way that feels resolved, creative, and aligned with the design intent.”








































