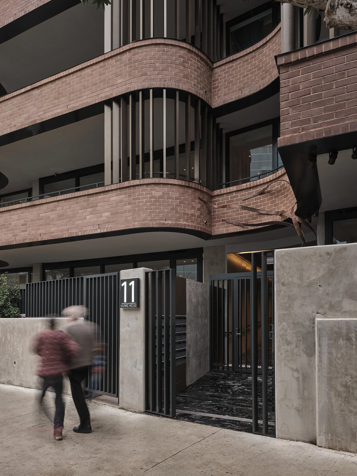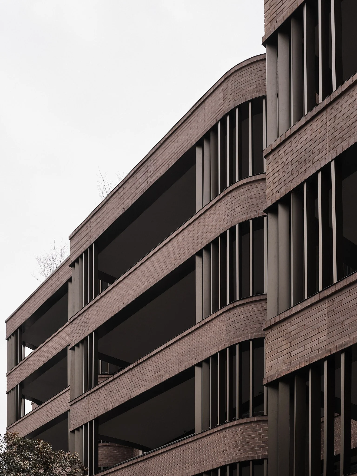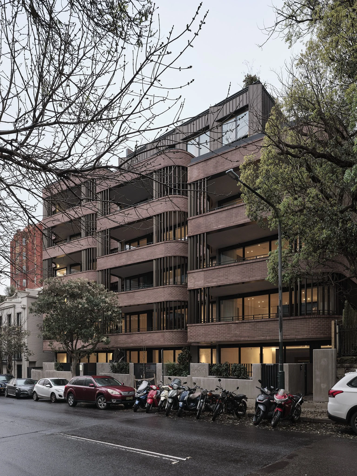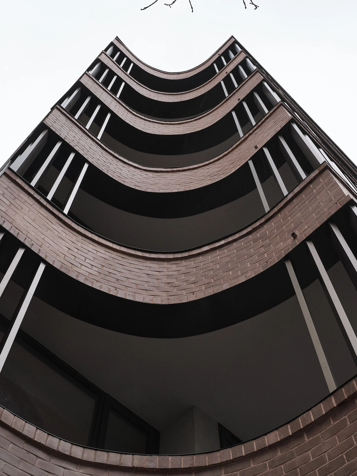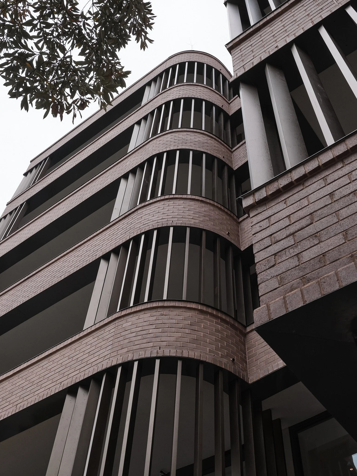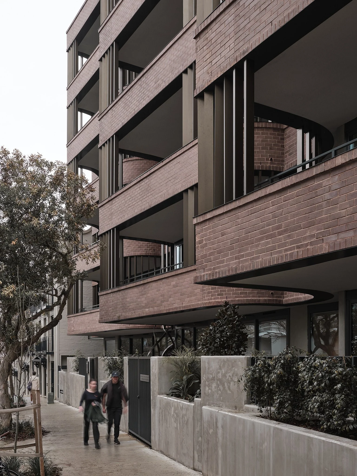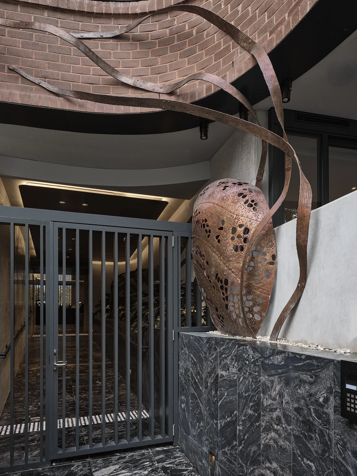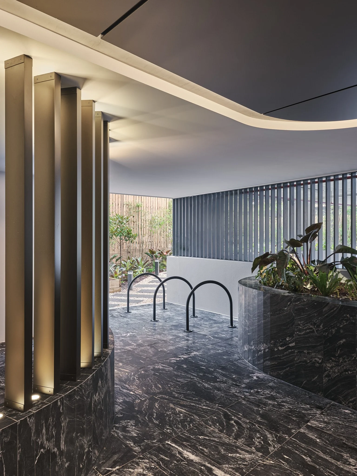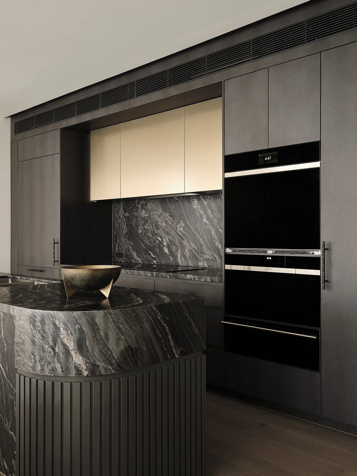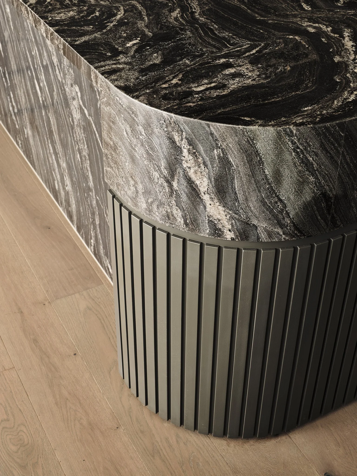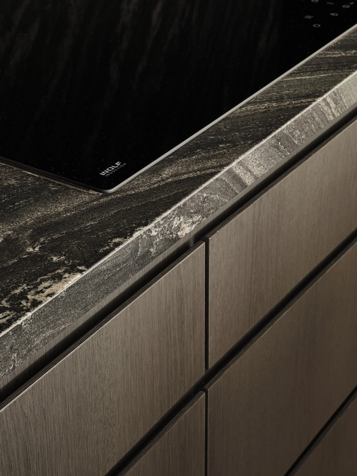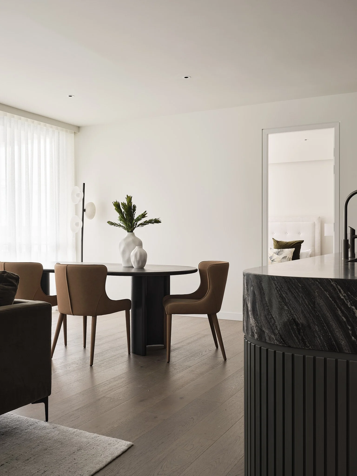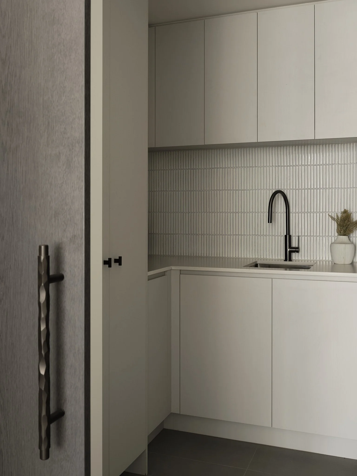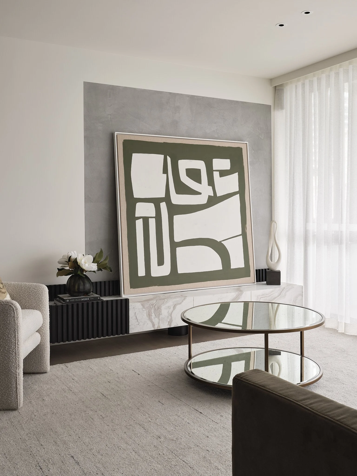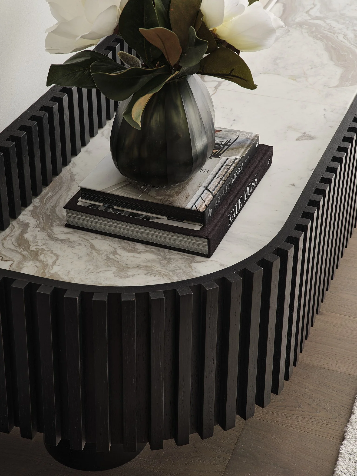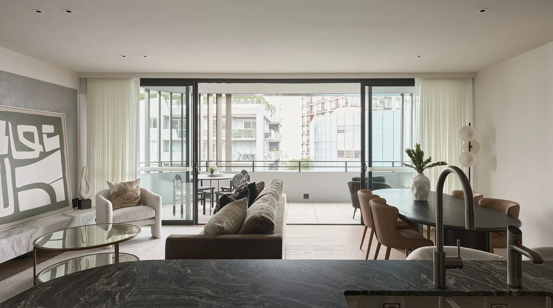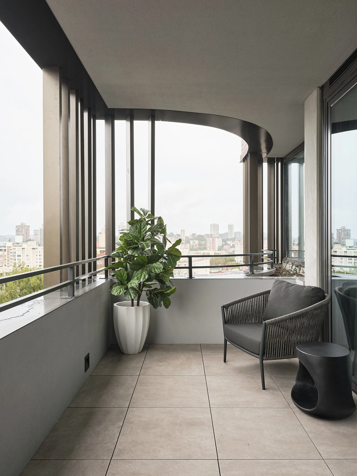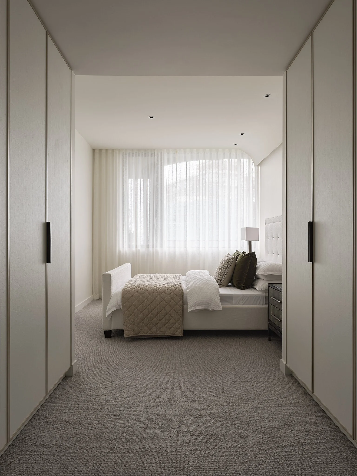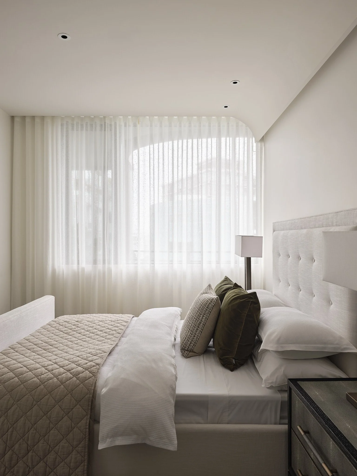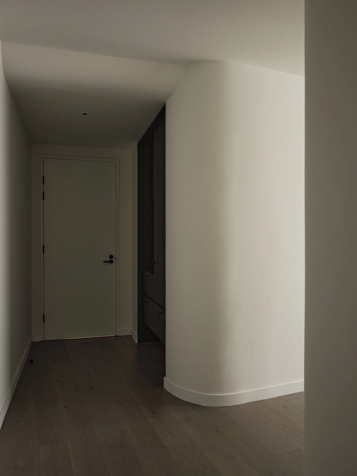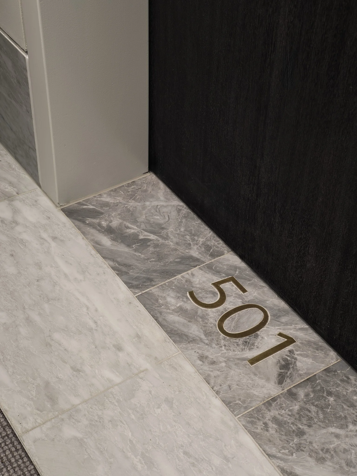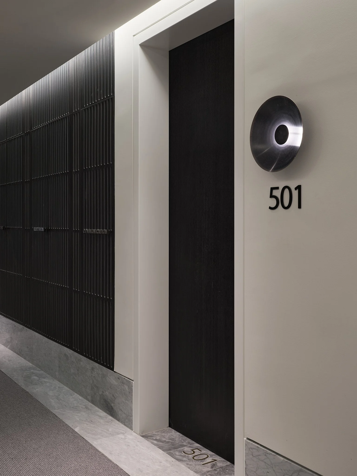
Munro House
Munro House is a high-end residential project in Elizabeth Bay, designed by PBD Architects with interiors by Mim Design and built by Ceerose. The project was photographed to highlight its architectural rhythm, material richness, and sculptural form.
Setting the Scene
Set in the heart of Elizabeth Bay, Munro House offers a contemporary interpretation of the interwar apartment buildings typical of the area—curved brick facades and vertical detailing reimagined through a restrained, modern lens.
Commissioned by Ceerose to document the completed build, the photography focused on clarity and tone — aiming to reflect both the execution quality and the spatial intent behind the design. The shoot covered the exterior, various apartment layouts, and shared common spaces across the building.
Photographic response
The approach centred on observation and restraint—allowing form, flow, and material to guide the framing. Some compositions were more structured; others more relaxed, depending on how rhythm and spatial movement presented within the architecture.
Curves became a subtle but consistent thread throughout — not just as aesthetic gestures, but as elements that shaped the way the space unfolded. The aim was to let the architecture speak for itself, with light and material guiding the pace and sequencing of the shoot.
Contributors
The project was constructed by Ceerose, developed by Eterno Property Group (formerly Top Spring Australia), designed by PBD Architects, with interior design by Mim Design and landscaping by Taylor Brammer.
“The images showcased the project exactly as we’d hoped — with detail, scale, and restraint. The photography speaks to the quality of the build while staying true to the design.”




Light, Tone & Process
Soft natural light was used to enhance tone and texture, without flattening contrast. Artificial lighting was introduced only where it helped retain atmosphere — especially in interiors where finish and material played a central role.
Post-production remained minimal, focused on tonal consistency and material accuracy. The final image sequence was curated to reflect the overall rhythm of the architecture — calm, layered, and deliberate.
“The photography captured not just the structure, but the finer details and craftsmanship — it represents the build with care and precision.”

